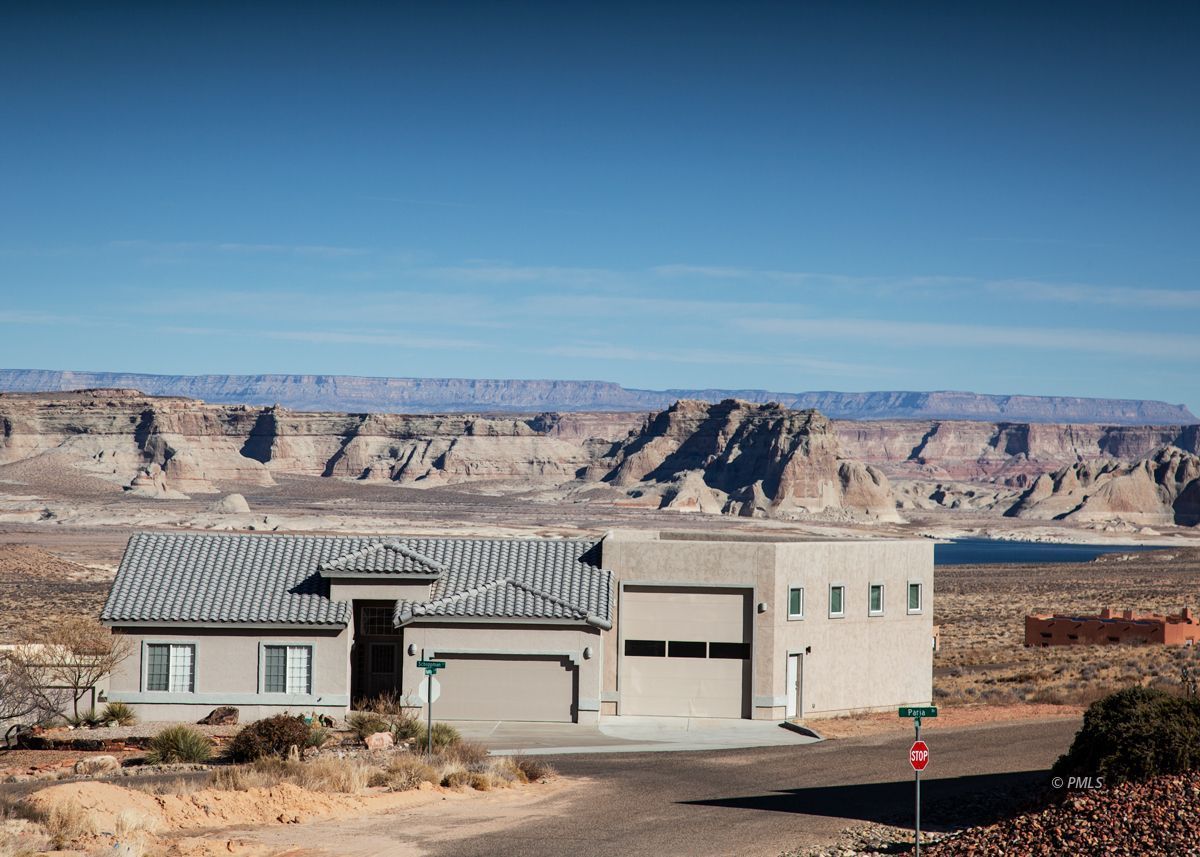
1
of
32
Photos
OFF MARKET
MLS #:
1606041
Beds:
3
Baths:
3
Sq. Ft.:
2390
Lot Size:
0.29 Acres
Garage:
4 Car Attached, Auto Door(s), Remote Opener, Shelves, 4 Car Garage
Yr. Built:
1997
Type:
Single Family
Single Family - Resale Home, HOA-Yes, CC&R's-Yes
Taxes/Yr.:
$3,513
HOA Fees:
$41/month
Area:
Greenehaven
Subdivision:
Greenehaven Unit 3
Address:
501 N Rainbow Dr
Greenehaven, AZ 86040
Lake Views & Luxurious Family Living, meet Massive Garage
Have a seat on your living room couch. Friends on the other side of the sliding glass doors are smiling and chatting. They've begun mixing drinks and grilling burgers, snacking on fresh peaches from the tree out front. They're enjoying your once-in-a-lifetime patio: watching as the sunset reflects on Lake Powell, a cloud hugs Navajo Mountain, and Golden Hour illuminates the straight cliffs. The patio extends smartly around the home, with access into the dining, the living, and the master bedroom. All the kiddos are preoccupied with the hidden Harry Potter room. It's hard to have buyers' remorse when you've scored one of the most beautiful homes in Canyon Country- even if your friends tease you for having the most Extra Garage in the region (you'd think they'd just say "Thank You" for letting them park their Class A motorhome indoors). The upper level offers the Master Room with a walk-in closet, a doorway into the colossal garage, the luxurious living room, the kitchen & dining room, a guest bed +bath, and the laundry room. Head downstairs for a double living room, another guest bed + bath, the secret passage room, plus a storage closet. All of the furniture in the home is yours!
Interior Features:
Bay Windows
Ceiling Fans
Cooling: Heat Pump
Flooring- Carpet
Flooring- Laminate
Flooring-Tile
Heating: Heat Pump
Vaulted Ceilings
Walk-in Closets
Window Coverings
Exterior Features:
Construction: Stucco
Corner Lot
Deck(s) Covered
Deck(s) Uncovered
Foundation: Slab on Grade
Gutters & Downspouts
Landscape- Partial
Outdoor Lighting
Patio- Covered
Roof: Tile
RV/Boat Parking
Sprinklers- Drip System
View of Lake
View of Mountains
Appliances:
Dishwasher
Freezer
Garbage Disposal
Microwave
Oven/Range- Electric
Refrigerator
W/D Hookups
Washer & Dryer
Other Features:
CC&R's-Yes
Den/Office
HOA-Yes
Legal Access: Yes
Resale Home
Style: 1 story + basement
Utilities:
Garbage Collection
Internet: Satellite/Wireless
Phone: Cell Service
Phone: Land Line
Power Source: City/Municipal
Power: Line On Meter
Propane: Available
Sewer: Hooked-up
Water Heater- Electric
Water Source: Water Company
Listing offered by:
Heather L. Rankin - License# BR626953000 with Rankin Realty Southwest - (928) 691-6444.
Ashley Rankin Brunner - License# SA707811000 with Rankin Realty Southwest - (928) 691-6444.
Map of Location:
Data Source:
Listing data provided courtesy of: Page/Lake Powell MLS (Data last refreshed: 07/27/24 4:20am)
- 194
Notice & Disclaimer: Information is provided exclusively for personal, non-commercial use, and may not be used for any purpose other than to identify prospective properties consumers may be interested in renting or purchasing. All information (including measurements) is provided as a courtesy estimate only and is not guaranteed to be accurate. Information should not be relied upon without independent verification.The listing broker's offer of compensation (BOC) is made only to Page/Lake Powell MLS participants.
Notice & Disclaimer: Information is provided exclusively for personal, non-commercial use, and may not be used for any purpose other than to identify prospective properties consumers may be interested in renting or purchasing. All information (including measurements) is provided as a courtesy estimate only and is not guaranteed to be accurate. Information should not be relied upon without independent verification.The listing broker's offer of compensation (BOC) is made only to Page/Lake Powell MLS participants.
More Information

Prince Realty
If you have any questions about any of these listings-- or to make an appointment, please call us at (928) 645-3707 or click the button below to email us. Thanks!
Mortgage Calculator
%
%
Down Payment: $
Mo. Payment: $
Calculations are estimated and do not include taxes and insurance. Contact your agent or mortgage lender for additional loan programs and options.
Send To Friend
