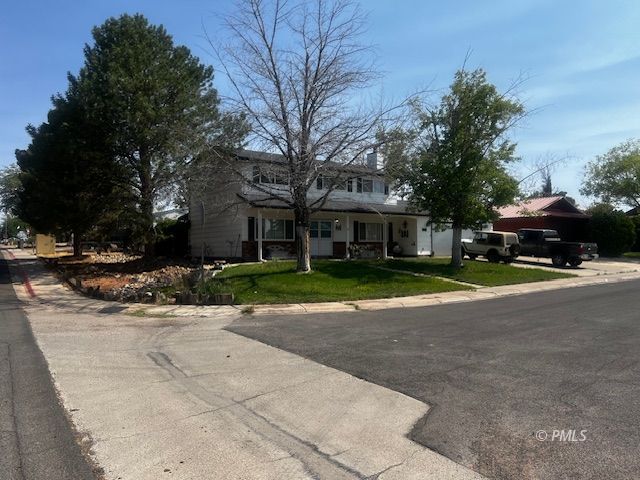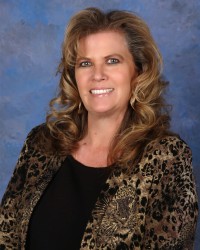
1
of
20
Photos
Price:
$419,900
MLS #:
1606303
Beds:
4
Baths:
2.75
Sq. Ft.:
2285
Lot Size:
0.20 Acres
Garage:
2 Car Attached, 2 Car Oversized Garage
Yr. Built:
1982
Type:
Single Family
Single Family - Resale Home
Tax/APN #:
800-51-068
Area:
Page
Subdivision:
Canyon Court
Address:
39 Butte Ct
Page, AZ 86040
Come check out this new listing
Welcome to this spacious 4-bedroom, 3-bath one with a jetted tub. home offering 2,285 sq ft of comfort and style. Family and living room with both, so plenty of space to relax and entertain. The pellet stove is in the dining room area. French doors open off the living room to the backyard, seemingly connecting indoor and outdoor living. There is a covered patio outside. The remodeled kitchen is a chef's delight, featuring quartz countertops, custom cabinetry with pull-out drawers, spice rack cabinet, built-in microwave, and glass stove top with double oven. Large stainless steel sink, large center island, and tile floors. There is a built-in hutch. The upstairs has newer flooring. The windows are newer with a tint to keep them cooler in the summertime. ceiling fans throughout. There is a 2-car garage with RV/boat parking on the side. Large fenced backyard with storage. This home truly features a lot of updates and functional spaces, and inviting features that make it ideal for family living. Call today, we would be happy to give you a tour, Stacy, Abby, and Sunny
Interior Features:
Ceiling Fans
Cooling: Evap Cooler
Flooring- Carpet
Flooring- Vinyl
Flooring-Tile
Heating: Pellet Stove
Heating: Radiant
Pellet Stove
Skylights
Window Coverings
Exterior Features:
Construction: Masonite
Corner Lot
Curb & Gutter
Fenced- Partial
Foundation: Slab on Grade
Gutters & Downspouts
Landscape- Partial
Lawn
Patio- Uncovered
Roof: Shingle
RV/Boat Parking
Storage Shed
Trees
Appliances:
Dishwasher
Garbage Disposal
Microwave
Oven/Range
W/D Hookups
Other Features:
Den/Office
Legal Access: Yes
Resale Home
Style: 2 story above ground
Utilities:
Garbage Collection
Internet: Satellite/Wireless
Phone: Cell Service
Phone: Land Line
Power Source: City/Municipal
Propane: Available
Water Heater- Electric
Water Source: City/Municipal
Listing offered by:
Stacy Prince - License# BR045230000 with Prince Realty - (928) 645-3707.
Map of Location:
Data Source:
Listing data provided courtesy of: Page/Lake Powell MLS (Data last refreshed: 12/07/25 5:37am)
- 165
Notice & Disclaimer: Information is provided exclusively for personal, non-commercial use, and may not be used for any purpose other than to identify prospective properties consumers may be interested in renting or purchasing. All information (including measurements) is provided as a courtesy estimate only and is not guaranteed to be accurate. Information should not be relied upon without independent verification.
Notice & Disclaimer: Information is provided exclusively for personal, non-commercial use, and may not be used for any purpose other than to identify prospective properties consumers may be interested in renting or purchasing. All information (including measurements) is provided as a courtesy estimate only and is not guaranteed to be accurate. Information should not be relied upon without independent verification.
Contact Listing Agent

Stacy Prince Owner/Broker
Prince Realty
Office: (928) 645-3707
Cell: (928) 660-3831
Mortgage Calculator
%
%
Down Payment: $
Mo. Payment: $
Calculations are estimated and do not include taxes and insurance. Contact your agent or mortgage lender for additional loan programs and options.
Send To Friend
